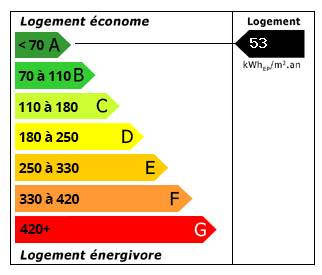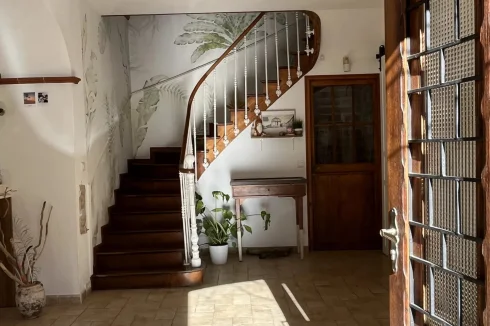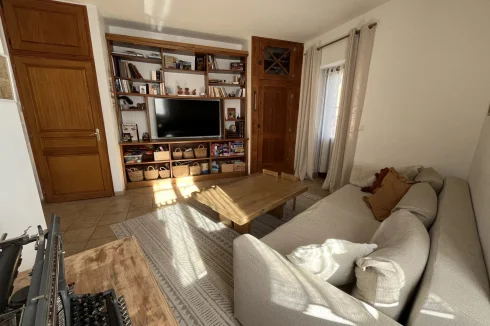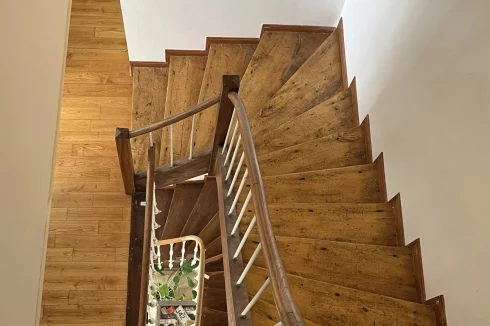Central Village Old Renovated House
4
Beds
2
Baths
Habitable Size:
232 m²
Land Size:
181 m²

Entrance hall

Entrance
![]()
Hallway
![]()
Kitchen
![]()
Living
![]()
Living
![]()
To garden
![]()
Office
![]()
Stairs
![]()
Stairs
![]()
Bedroom
![]()
Bedroom
![]()
Bedroom
![]()
Bedroom
![]()
Bathroom
![]()
Garage
![]()
Garden
View Carousel
Return to search
€299,000
Seller's commission
Region: Midi-Pyrénées
Department: Haute-Garonne (31)
Commune: Boulogne-sur-Gesse (31350)
 Currency Conversion provided by French Property Currency
powered by A Place in the Sun Currency, regulated in the UK (FCA firm reference 504353)
Currency Conversion provided by French Property Currency
powered by A Place in the Sun Currency, regulated in the UK (FCA firm reference 504353)
|
British Pounds:
|
£254,150
|
|
US Dollars:
|
$319,930
|
|
Canadian Dollars:
|
C$439,530
|
|
Australian Dollars:
|
A$493,350
|
Please note that these conversions are approximate and for guidance only and do not constitute sale prices.
To find out more about currency exchange, please visit our Currency Exchange Guide.
View on map
Key Info
Advert Reference: MEG4938
- Type: Residential (Village House, House), Maison Ancienne
- Bedrooms: 4
- Bath/ Shower Rooms: 2
- Habitable Size: 232 m²
- Land Size: 181 m²
Features
- Central Heating
- Double Glazing
- Garden(s)
- Mains Drainage
- Mains Electricity
- Renovated / Restored
- Solar Panels
- Terrace(s) / Patio(s)
- Under-Floor Heating
Property Description
Summary
A magnificent old house of 233 m², recently renovated combining the charm of the old with that of the modern. A typical house in excellent condition, very bright, tastefully renovated and with all the comforts of today.
Location
In Boulogne sur Gesse, a small town with all the amenities (Schools, College, Doctors, Supermarkets and numerous shops, Swimming pool, Cinema, Lake, etc.),
Between Toulouse and Tarbes, between Auch and Saint-Gaudens,
All amenities on foot.
To respect the vendor's position, a more exact location is not given until a visit takes place .
Interior
The house includes an entrance opening onto a corridor leading to a living room/kitchen of almost 40 m² and a living room or bedroom of 15 m².
There is a pantry/back kitchen of 20 m² and 2 separate toilets.
On the first floor are 2 large bedrooms with a bathroom and a toilet then a large master suite with shower room and dressing room.
An office/workshop with bay window facing south.
On the second floor, a large bedroom or games room of almost 40 m² with balcony and open view of the countryside!
Entrance 15.06 m²
Living room/kitchen 36.52 m²
Lounge 13.64 m²
Corridor 5.32 m²
Bedroom 20.31 m²
Bedroom 24.15 m²
Bathroom 11.15 m²
Corridor 3.51 m²
Dressing room 3.80 m²
Shower room 3.08 m²
Bedroom 24.13 m²
Office 15.21 m²
Bedroom 37.64 m²
Small cellar15.00 m²
Cellar 19.39 m²
Central heating and underfloor heating by heat pump
Double glazing
Solar panels
Mains drainage
.
Exterior
Garden of 181 m² with sheltered terrace facing south
Garage 28.85 m²
Additional Details
Seller's fees
Taxe foncier €960 / year
Information on the risks to which this property is exposed is available on the site Georisks:

Energy Consumption (DPE)

CO2 Emissions (GES)
The information displayed about this property comprises a property advertisement which has been supplied by Gascony Property and does not constitute property particulars. View our full disclaimer
.
 Find more properties from this Agent
Find more properties from this Agent
 Currency Conversion provided by French Property Currency
powered by A Place in the Sun Currency, regulated in the UK (FCA firm reference 504353)
Currency Conversion provided by French Property Currency
powered by A Place in the Sun Currency, regulated in the UK (FCA firm reference 504353)

















 Energy Consumption (DPE)
Energy Consumption (DPE)
 CO2 Emissions (GES)
CO2 Emissions (GES)
 Currency Conversion provided by French Property Currency
powered by A Place in the Sun Currency, regulated in the UK (FCA firm reference 504353)
Currency Conversion provided by French Property Currency
powered by A Place in the Sun Currency, regulated in the UK (FCA firm reference 504353)