Very Beautiful Property in a Dominant Position Facing the Pyrenees, Located on Wooded Land of 1ha 78a 99ca.
3
Beds
1
Bath
Habitable Size:
17729 m²
Land Size:
1.78 ha
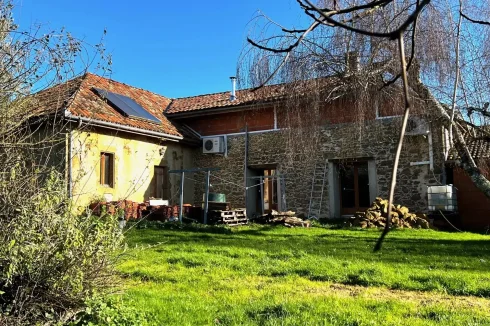
Main
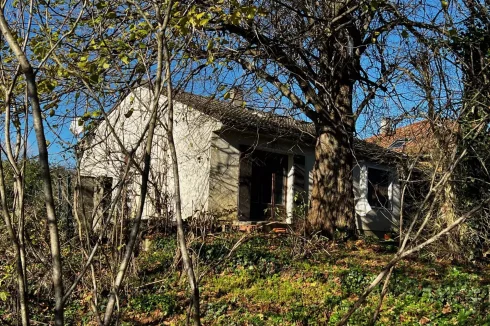
Side
![]()
Open plan
![]()
Living
![]()
Living
![]()
Laundry room
![]()
Boiler
![]()
Stairs
![]()
Bedroom
![]()
Bathroom
![]()
Bathroom
![]()
Building
![]()
Land
![]()
Living
![]()
Garage
![]()
Terrace
![]()
Land
![]()
Land
![]()
Land
![]()
View
![]()
View
View Carousel
Return to search
€260,500
Seller's commission
Region: Midi-Pyrénées
Department: Haute-Garonne (31)
Commune: L'Isle-en-Dodon (31230)
 Currency Conversion provided by French Property Currency
powered by A Place in the Sun Currency, regulated in the UK (FCA firm reference 504353)
Currency Conversion provided by French Property Currency
powered by A Place in the Sun Currency, regulated in the UK (FCA firm reference 504353)
|
British Pounds:
|
£221,425
|
|
US Dollars:
|
$278,735
|
|
Canadian Dollars:
|
C$382,935
|
|
Australian Dollars:
|
A$429,825
|
Please note that these conversions are approximate and for guidance only and do not constitute sale prices.
To find out more about currency exchange, please visit our Currency Exchange Guide.
View on map
Key Info
Advert Reference: MEG4931
- Type: Residential (Farmhouse / Fermette, House), Maison Ancienne , Detached
- Bedrooms: 3
- Bath/ Shower Rooms: 1
- Habitable Size: 17729 m²
- Land Size: 1.78 ha
Features
- Broadband Internet
- Car Port(s)
- Central Heating
- Covered Terrace(s)
- Double Glazing
- Fireplace(s)
- Garden(s)
- Land
- Mains Electricity
- Mountain View
- Off-Street Parking
- Outbuilding(s)
- Septic Tank / Microstation
- Solar Panels
- Terrace(s) / Patio(s)
- View(s)
- Woodburner Stove(s)
Property Description
Summary
Stone and half-timbered house dating from the 18th century, offering a living area of 177 m² over four main rooms
Location
About 15 minures from L'Isle-en-Dodon
Bus 10 minutes
Town centre 15 minutes
Cinema 15 minutes
Shops 15 minutes
Primary school 5 minutes
Secondary school15 minutes
Golf40 minutes
Hospital/clinic40 minutes
Lake 15 minutes
Doctor 15 minutes
Public pool 15 minutes
Sport centre/Supermarket 15 minutes
Tennis 15 minutes
To respect the vendor's position, a more exact location is not given until a visit takes place .
Interior
Superb living room of approximately 58 m² with open kitchen, three bedrooms with exposed framework, large bathroom with shower and bath, 2 toilets and a large family dressing room.
Very good general condition, wood heating and air conditioning. reversible, solar hot water tank.
Large laundry room.
Entrancehall 9.72 m²
Living/dining/kitchen area 58.93 m²
Bathroom 13.13 m²
Walk-in wardrobe 1.75 m²
Bedroom 17.33 m²
Bedroom 21.88 m²
Bedroom 27.26 m²
Walk-in wardrobe 6.77 m²
WC 1.87 m²
Landing 17.25 m²
WC 2.32 m²
Exterior
Covered terrace
Outbuilding.
Land17899.00 m²
Possibilities for extension, accommodation or professional activity in the adjoining single-storey house (69 m² floor space in three rooms).
Additional Details
Seller's commissionLand value tax1407 € / yearEstimated annual energy expenditure for standard use, established based on energy prices for the year 2021 : 1300€ ~ 1800€
Information on the risks to which this property is exposed is available on the Georisques website:
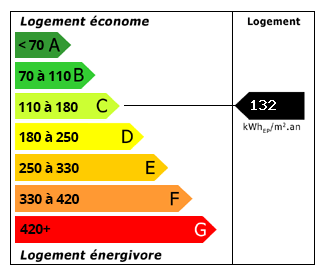
Energy Consumption (DPE)

CO2 Emissions (GES)
The information displayed about this property comprises a property advertisement which has been supplied by Gascony Property and does not constitute property particulars. View our full disclaimer
.
 Find more properties from this Agent
Find more properties from this Agent
 Currency Conversion provided by French Property Currency
powered by A Place in the Sun Currency, regulated in the UK (FCA firm reference 504353)
Currency Conversion provided by French Property Currency
powered by A Place in the Sun Currency, regulated in the UK (FCA firm reference 504353)



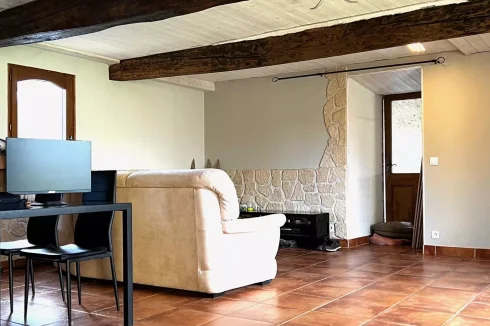
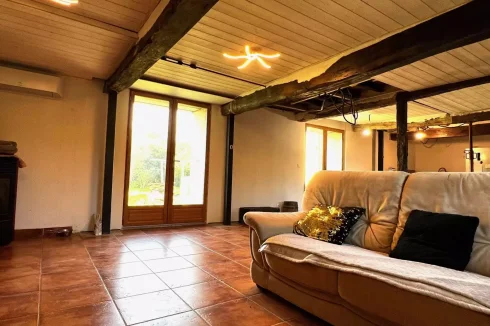
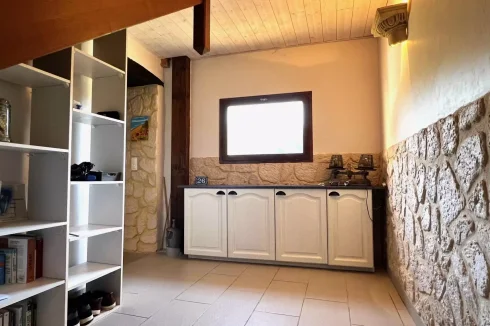
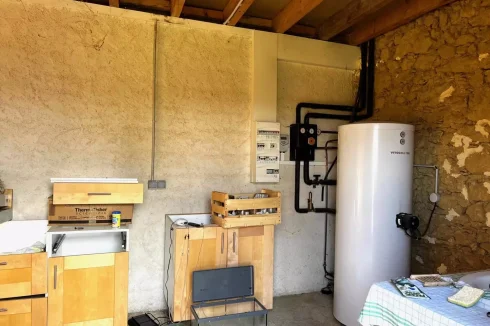
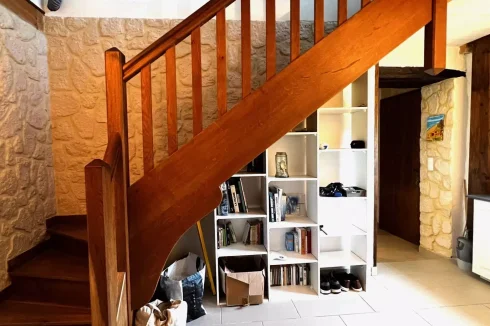
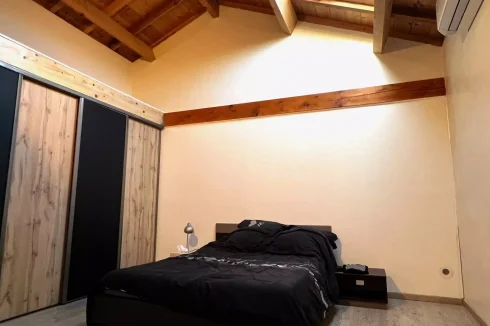
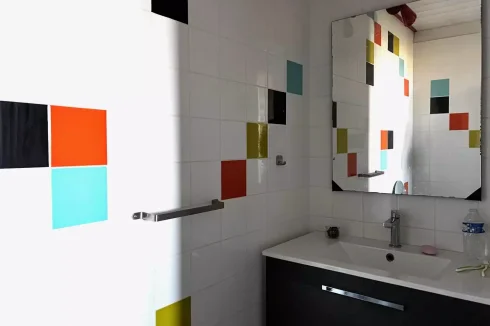
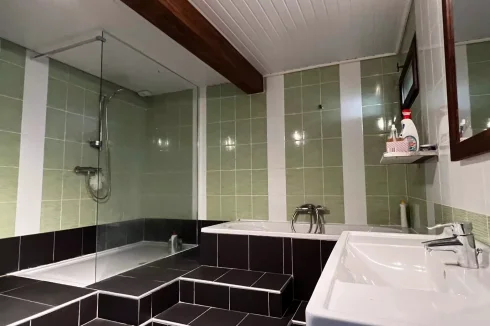
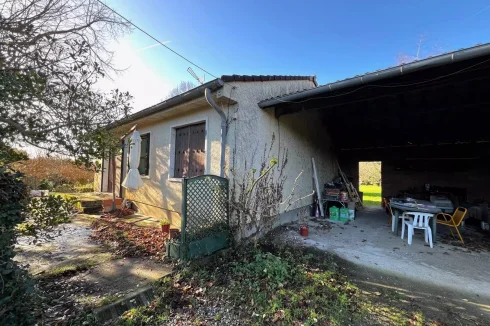
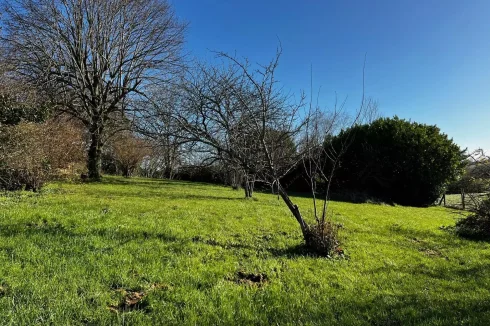
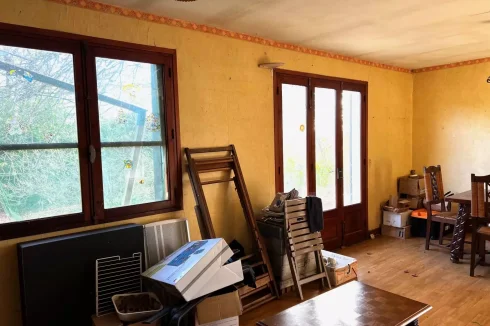
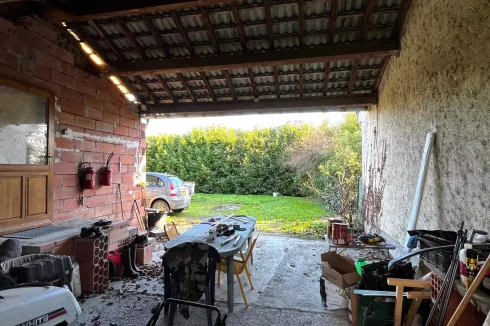

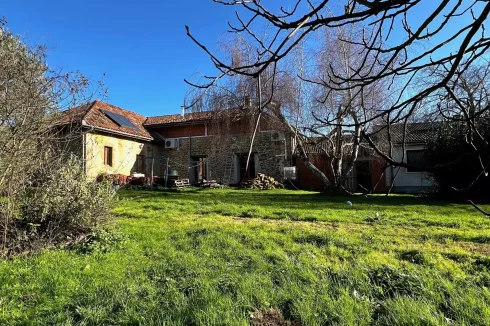
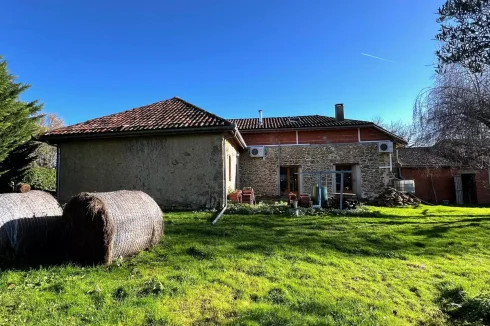
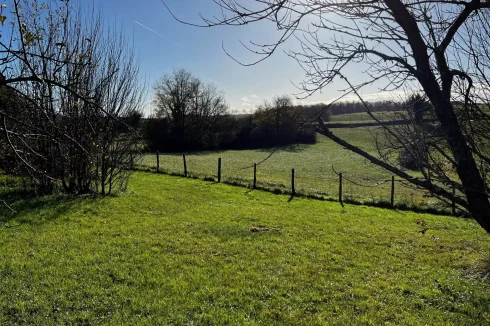
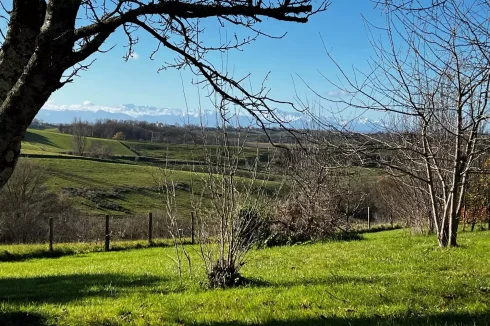
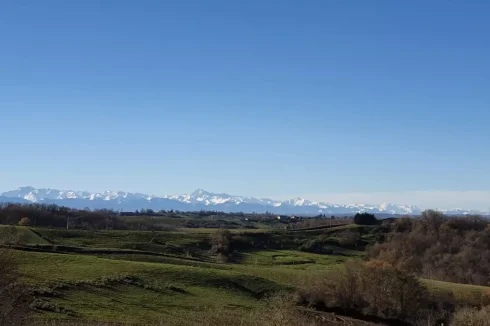
 Energy Consumption (DPE)
Energy Consumption (DPE)
 CO2 Emissions (GES)
CO2 Emissions (GES)
 Currency Conversion provided by French Property Currency
powered by A Place in the Sun Currency, regulated in the UK (FCA firm reference 504353)
Currency Conversion provided by French Property Currency
powered by A Place in the Sun Currency, regulated in the UK (FCA firm reference 504353)