This property has been removed
A Single Storey Villa with Outbuildings in an Isolated, Wooded Environment with South Facing Pyrenean Views
4
Beds
1
Bath
Habitable Size:
135 m²
Land Size:
9,075 m²
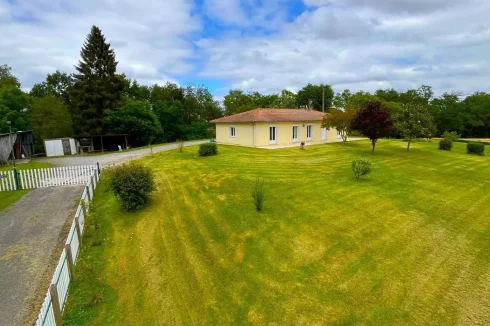
Main
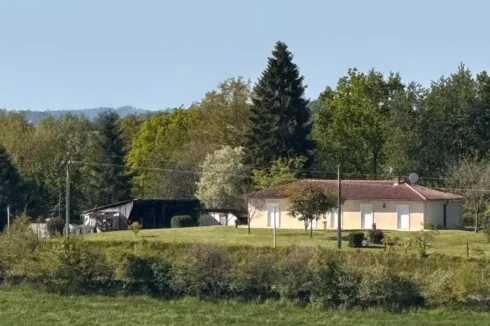
Main
![]()
Facade
![]()
Hallway
![]()
Kitchen
![]()
Dining
![]()
Bedroom
![]()
Bedroom
![]()
Bathroom
![]()
Garage
![]()
Garage
![]()
Garage
![]()
Land
![]()
Land
![]()
Land
![]()
View
View Carousel
Return to search
€220,500
Seller's commission
Region: Midi-Pyrénées
Department: Haute-Garonne (31)
Commune: Ciadoux (31350)
 Currency Conversion provided by French Property Currency
powered by A Place in the Sun Currency, regulated in the UK (FCA firm reference 504353)
Currency Conversion provided by French Property Currency
powered by A Place in the Sun Currency, regulated in the UK (FCA firm reference 504353)
|
British Pounds:
|
£187,425
|
|
US Dollars:
|
$235,935
|
|
Canadian Dollars:
|
C$324,135
|
|
Australian Dollars:
|
A$363,825
|
Please note that these conversions are approximate and for guidance only and do not constitute sale prices.
To find out more about currency exchange, please visit our Currency Exchange Guide.
View on map
Key Info
Advert Reference: MEG4850
- Type: Residential (Villa, House), Land, Woodland / Wooded , Detached
- Bedrooms: 4
- Bath/ Shower Rooms: 1
- Habitable Size: 135 m²
- Land Size: 9,075 m²
Features
- Garden(s)
- Geothermal Heating
- Land
- Mountain View
- Off-Street Parking
- Outbuilding(s)
- Rental / Gîte Potential
- Septic Tank / Microstation
- Terrace(s) / Patio(s)
Property Description
Summary
A single storey, well maintained villa of 135m² with 200m² of exterior outbuildings on pretty wooded land of almost 1 hectare of land.
Location
Between Saint-Gaudens and Boulogne sur Gesse, not far from Aurignac, L'Isle en Dodon or Montréjeau
Without any neighbours, this villa is located on the heights facing the Pyrenees and bordered by the forest so tranquility is guaranteed
Interior
The house includes a main entrance opening onto a long corridor serving on one side a living room of almost 30m² with a fireplace with insert, then on the other a separate kitchen.
Continuing there is the sleeping area, composed of 4 bedrooms and a bathroom with toilet.
Finally, a storage/laundry room of almost 40m² which could easily be transformed into a second living room, bedrooms or other usage if necessary.
Heating by air/air heat pump + wood insert.
Double glazing.
Thermodynamic water heater.
Electric roller shutters.
Corridor 11.63 m²
Living room 26.15 m²
Kitchen 10.69 m²
Bathroom / toilet 5.04 m²
Bedroom 10.12 m²
Bedroom 9.35 m²
Bedoom 16.00 m²
Bedroom 9.13 m²
Laundry room 36.74 m²
Exterior
Land 9075.00 m²
Electric gate
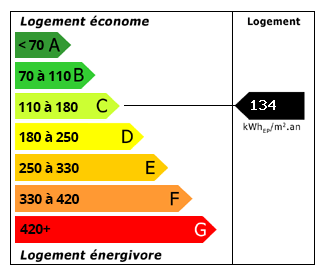
Energy Consumption (DPE)

CO2 Emissions (GES)
The information displayed about this property comprises a property advertisement which has been supplied by Gascony Property and does not constitute property particulars. View our full disclaimer
.
 Find more properties from this Agent
Find more properties from this Agent
 Currency Conversion provided by French Property Currency
powered by A Place in the Sun Currency, regulated in the UK (FCA firm reference 504353)
Currency Conversion provided by French Property Currency
powered by A Place in the Sun Currency, regulated in the UK (FCA firm reference 504353)


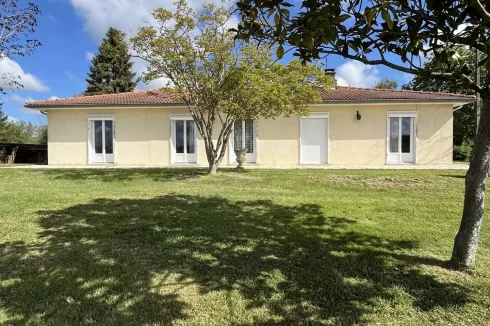
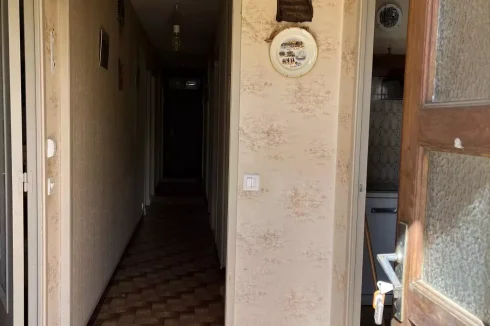
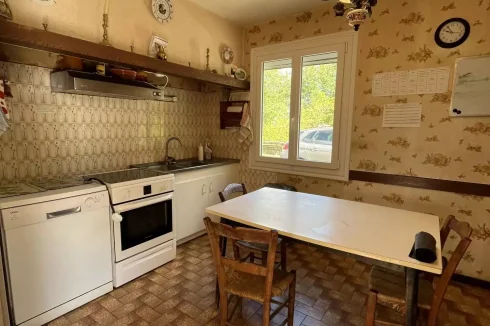
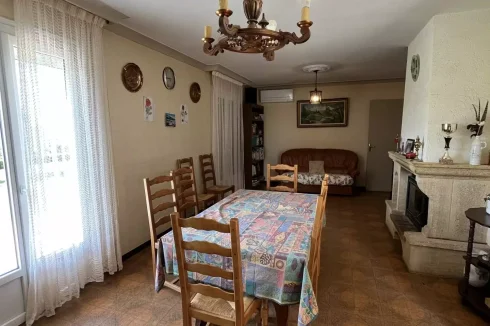
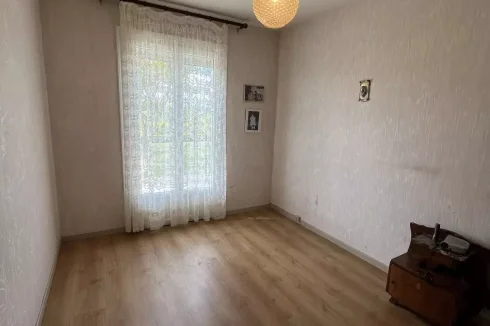
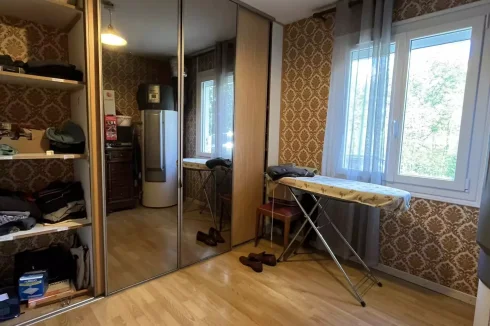
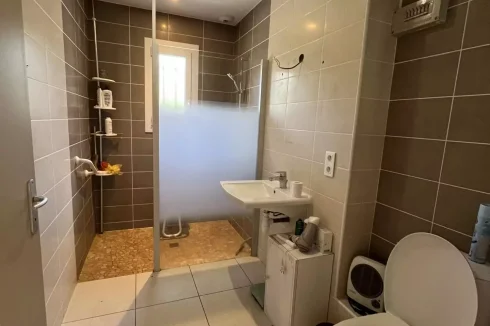
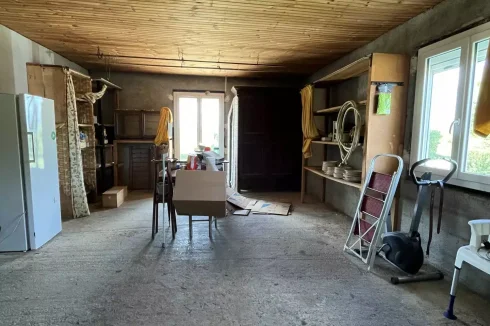
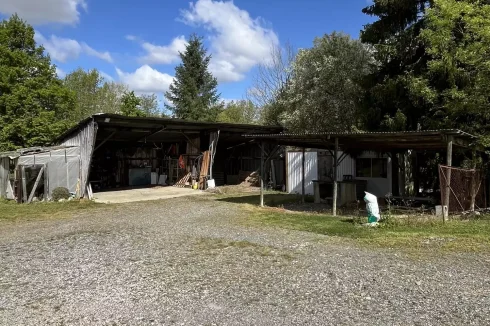
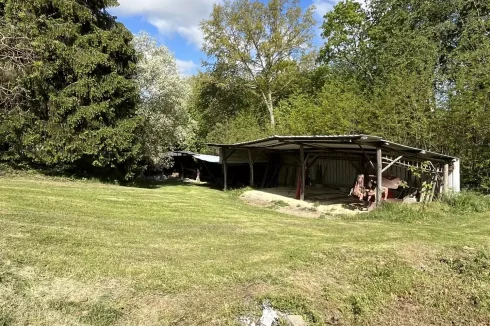
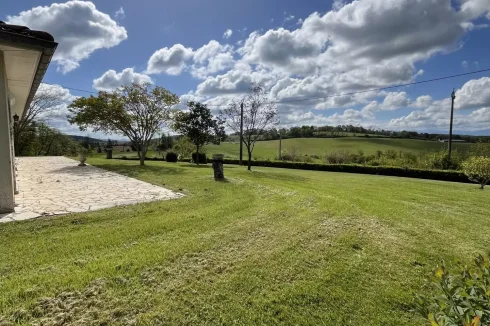
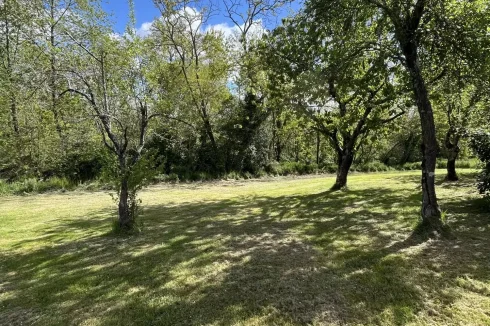
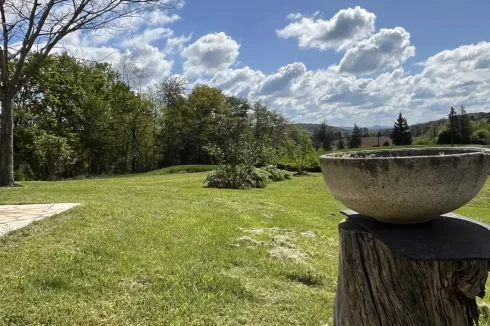
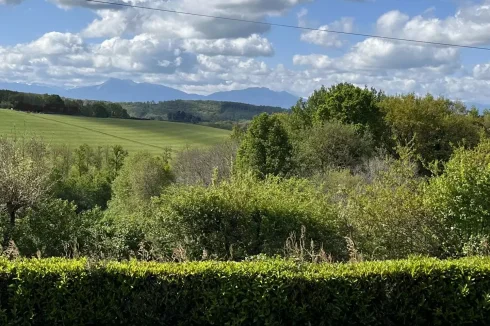
 Energy Consumption (DPE)
Energy Consumption (DPE)
 CO2 Emissions (GES)
CO2 Emissions (GES)
 Currency Conversion provided by French Property Currency
powered by A Place in the Sun Currency, regulated in the UK (FCA firm reference 504353)
Currency Conversion provided by French Property Currency
powered by A Place in the Sun Currency, regulated in the UK (FCA firm reference 504353)