House on Three Levels Divided into Apartments for Modernising or Converting
7
Beds
1
Bath
Habitable Size:
260 m²
Land Size:
0 m²
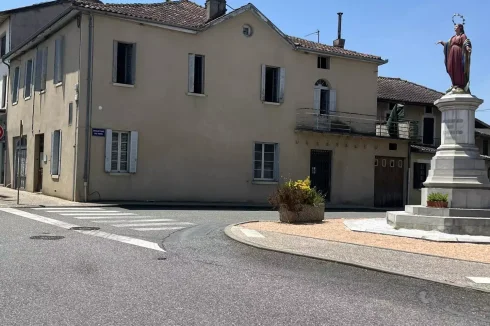
Main
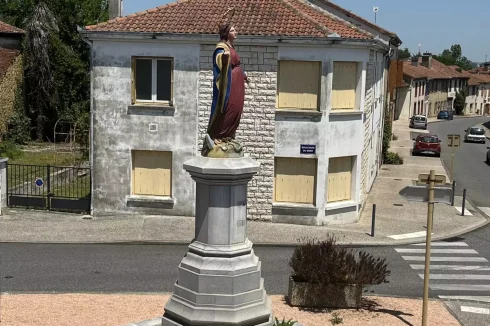
Main
![]()
Hallway
![]()
Room
![]()
Room
![]()
Office
![]()
Office
![]()
Kitchen
![]()
Dining
![]()
Landing
![]()
Living
![]()
Bedroom
![]()
Bedroom
![]()
Bathroom
View Carousel
Return to search
€99,500
Seller's commission - reduced price
Region: Midi-Pyrénées
Department: Haute-Garonne (31)
Commune: Boulogne-sur-Gesse (31350)
 Currency Conversion provided by French Property Currency
powered by A Place in the Sun Currency, regulated in the UK (FCA firm reference 504353)
Currency Conversion provided by French Property Currency
powered by A Place in the Sun Currency, regulated in the UK (FCA firm reference 504353)
|
British Pounds:
|
£84,575
|
|
US Dollars:
|
$106,465
|
|
Canadian Dollars:
|
C$146,265
|
|
Australian Dollars:
|
A$164,175
|
Please note that these conversions are approximate and for guidance only and do not constitute sale prices.
To find out more about currency exchange, please visit our Currency Exchange Guide.
View on map
Key Info
Advert Reference: MEG4849
- Type: Residential (Town House, House), Maison Ancienne , Terraced
- Bedrooms: 7
- Bath/ Shower Rooms: 1
- Habitable Size: 260 m²
- Land Size: 0 m²
Features
- Balcony(s)
- Central Heating
- Courtyard
- Garage(s)
- Mains Drainage
- Parking
- Renovation / Development Potential
Property Description
Summary
A central town house with 260m² of habitable space on three floors, divided innto apartments
Location
In Boulogne-sur-Gesse, a small town with all amenities (Schools, College, Doctors, Supermarkets, numerous shops, a swimming pool, cinema and a lake.)
Boulogne-sur-Gesse is between Toulouse and Tarbes, just 20 minutes from Saint-Gaudens and 45 minutes from Auch,
Interior
The three levels are composed of:
On the ground floor, a room or T2 of 50m² and another room One has a sink and a 6m² toilet (easily converted into a bathroom if necessary)
The T4 premises of 70m² is made up of 2 rooms of 15m2 each, a kitchen, a toilet and an office or bedroom of 20m².
(bathroom to be created if necessary)
On the first floor, the T6 of 125m² which is composed of a corridor which leads to a living room of 30m², a kitchen, 3 large bedrooms and a bathroom with toilet.
On the second floor, the studio of 12m²has the possibility of being iseparated or transformed from a T6 into T7 with an attic of approximately 100m² with the possibility of converting a few additional rooms.
Corridor 16.08 m²
Living room 15.20 m²
Bedroom 14.80 m²
Toilet 6.00 m²
Living room 15.29 m²
Kitchen 18.00 m²
Bedroom 22.00 m²
Bedroom 13.95 m²
Corridor 17.08 m²
Living room 30.00m²
Bedroom 18 .40 m²
Bedroom 20.00 m²
Bedroom 22.00 m²
Bathroom/toilet 7.90 m²
Bedroom 11.60 m²
Oil central heating
Mains drainage
Exterior
An attached garage of 30m2 and an exterior courtyard.
Additional Details
Ideal for an investor, commercial activity, a liberal profession or even for a main residence
The information displayed about this property comprises a property advertisement which has been supplied by Gascony Property and does not constitute property particulars. View our full disclaimer
.
 Find more properties from this Agent
Find more properties from this Agent
 Currency Conversion provided by French Property Currency
powered by A Place in the Sun Currency, regulated in the UK (FCA firm reference 504353)
Currency Conversion provided by French Property Currency
powered by A Place in the Sun Currency, regulated in the UK (FCA firm reference 504353)


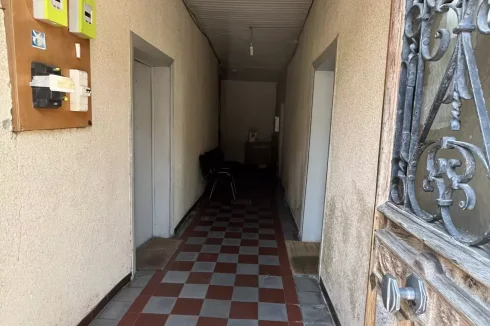
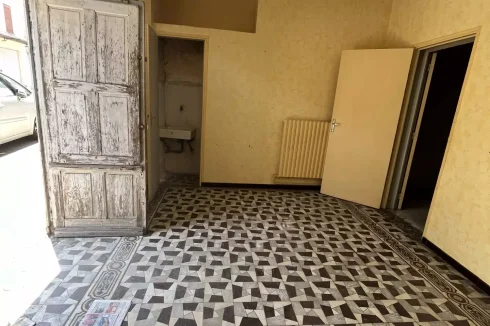
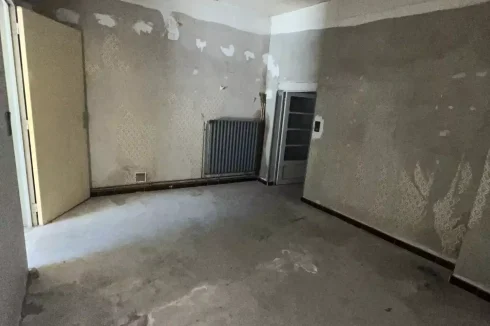
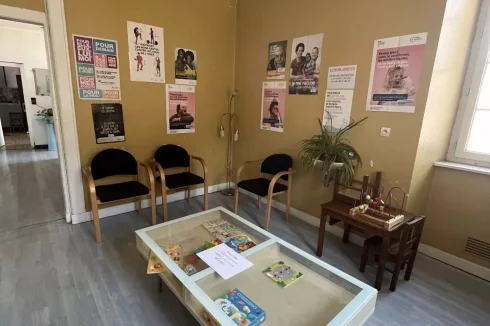
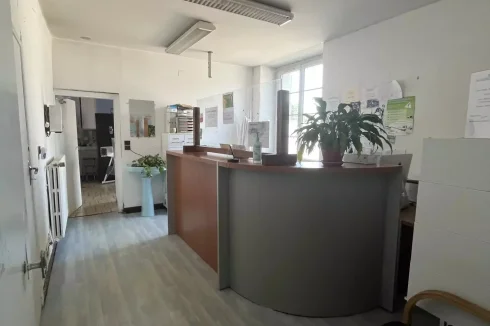
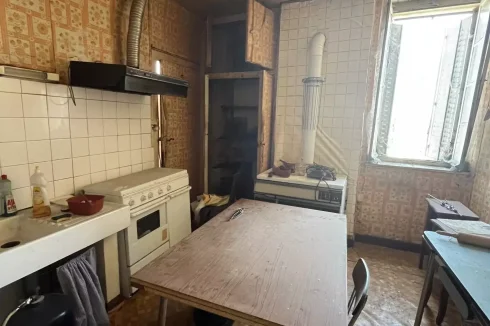
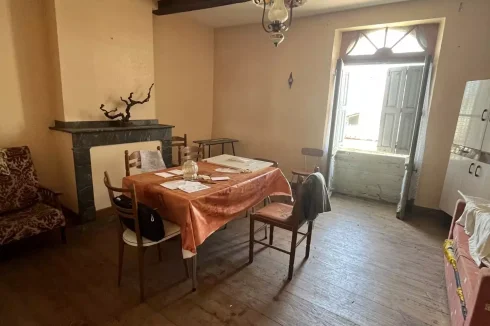
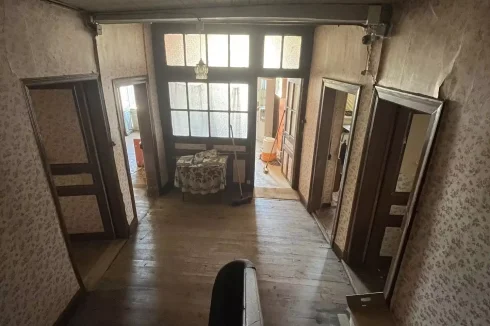
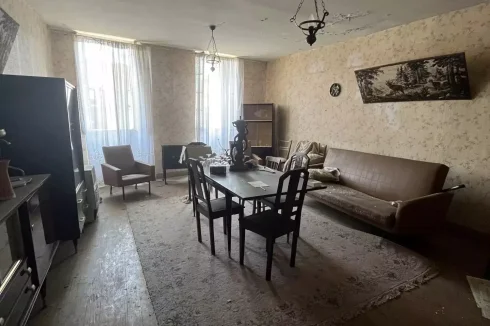
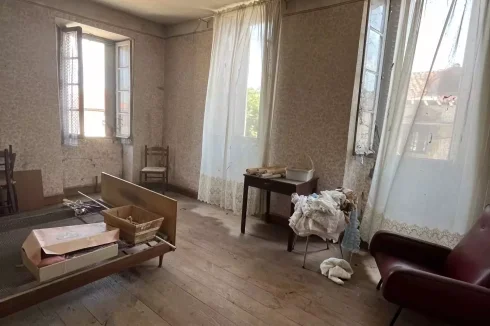
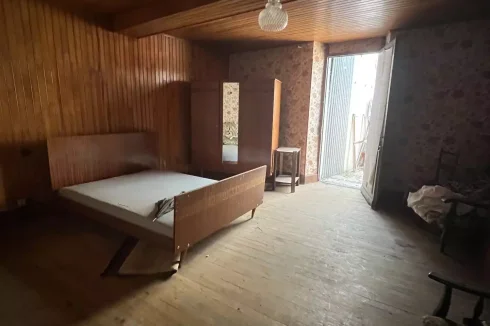
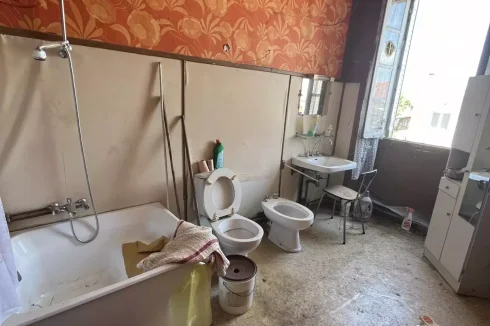
 Currency Conversion provided by French Property Currency
powered by A Place in the Sun Currency, regulated in the UK (FCA firm reference 504353)
Currency Conversion provided by French Property Currency
powered by A Place in the Sun Currency, regulated in the UK (FCA firm reference 504353)