Two Adjacent Town Houses with the Possibility to Make One Larger House
3
Beds
3
Baths
Habitable Size:
217 m²
Land Size:
453 m²
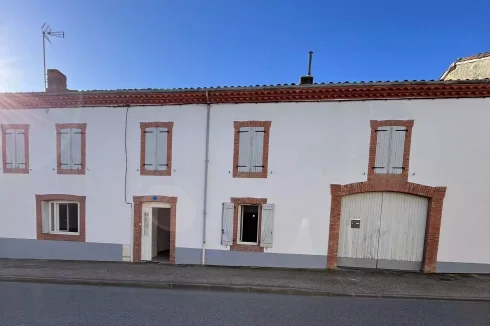
Main
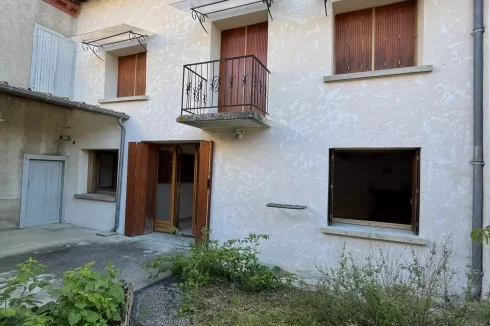
Rear
![]()
Entrance hall
![]()
Kitchen
![]()
Kitchen
![]()
Living
![]()
Living
![]()
Living
![]()
Living
![]()
Stairs
![]()
Bedroom
![]()
Bedroom
![]()
Bedroom
![]()
Bedroom
![]()
Shower room
![]()
Bathroom
![]()
Garden
![]()
Garden
![]()
Terrace
View Carousel
Return to search
€190,000
Seller's commission
Region: Midi-Pyrénées
Department: Haute-Garonne (31)
Commune: Boulogne-sur-Gesse (31350)
 Currency Conversion provided by French Property Currency
powered by A Place in the Sun Currency, regulated in the UK (FCA firm reference 504353)
Currency Conversion provided by French Property Currency
powered by A Place in the Sun Currency, regulated in the UK (FCA firm reference 504353)
|
British Pounds:
|
£161,500
|
|
US Dollars:
|
$203,300
|
|
Canadian Dollars:
|
C$279,300
|
|
Australian Dollars:
|
A$313,500
|
Please note that these conversions are approximate and for guidance only and do not constitute sale prices.
To find out more about currency exchange, please visit our Currency Exchange Guide.
View on map
Key Info
Advert Reference: MEG4832
- Type: Residential (Town House, House), Maison Ancienne , Terraced
- Bedrooms: 3
- Bath/ Shower Rooms: 3
- Habitable Size: 217 m²
- Land Size: 453 m²
Features
- Central Heating
- Courtyard
- Garden(s)
- Mains Drainage
- Outbuilding(s)
- Parking
- Terrace(s) / Patio(s)
- Woodburner Stove(s)
Property Description
Summary
Two adjacent houses, one of 120m² and the other of 97m² with courtyard, garden and a barn of 180m².
Location
In Boulogne sur Gesse, a small town with all amenities (Schools, College, Doctors, Supermarkets and numerous shops, Swimming pool, Cinema, Lake.. .
Between Toulouse and Tarbes, just 20 minutes from Saint-Gaudens and 45 minutes from Auch.
All amenities on foot.
To respect the vendor's position, a more exact location is not given until a visit takes place .
Interior
The first house, 120 m², includes an entrance opening onto a corridor leading to an open living room/kitchen and a large dining room or living room with fireplace and then a toilet with sink.
Upstairs, is a master bedroom with a bathroom , two bedrooms with cupboards and a separate bathroom with toilet.
Convertible attic.
The second house, 97 m², includes an entrance opening onto a large living room/open kitchen with a woodburner and a toilet.
Upstairs, 2 bedrooms with cupboards and a bathroom with a separate toilet.
Independent entrances
Oil + electric central heating.
Double glazing
Mains drainage
Unobstructed Garden Street
Exterior
Courtyard
Part of the barn to each house
Additional Details
Interesting for large families and/or rental investment - possibility also of having a single large house of 217 m².
Possibility of having in addition an adjoining 140 m² garage
Information on the risks to which this property is exposed is available on the Géorisks website:
The information displayed about this property comprises a property advertisement which has been supplied by Gascony Property and does not constitute property particulars. View our full disclaimer
.
 Find more properties from this Agent
Find more properties from this Agent
 Currency Conversion provided by French Property Currency
powered by A Place in the Sun Currency, regulated in the UK (FCA firm reference 504353)
Currency Conversion provided by French Property Currency
powered by A Place in the Sun Currency, regulated in the UK (FCA firm reference 504353)


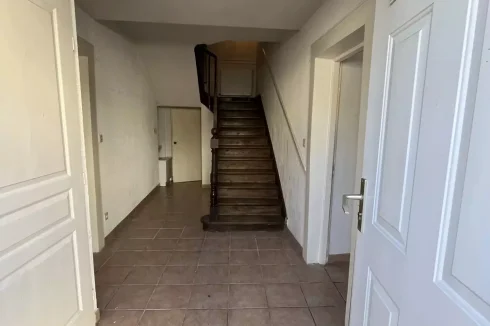
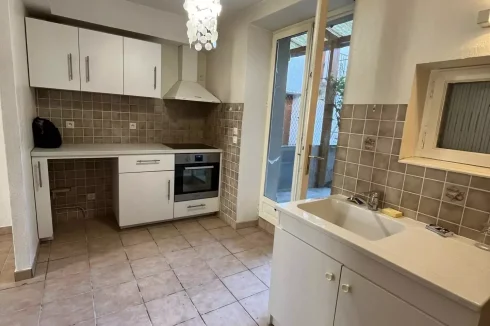
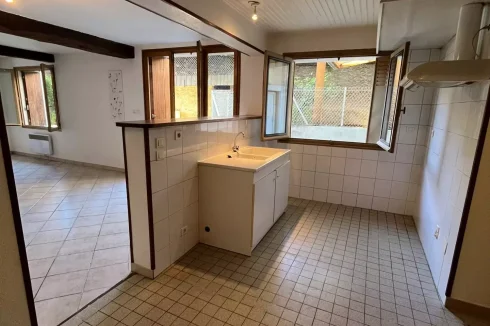
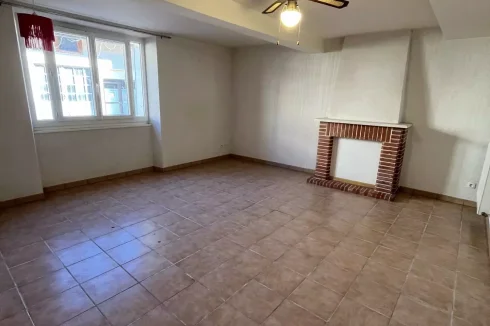

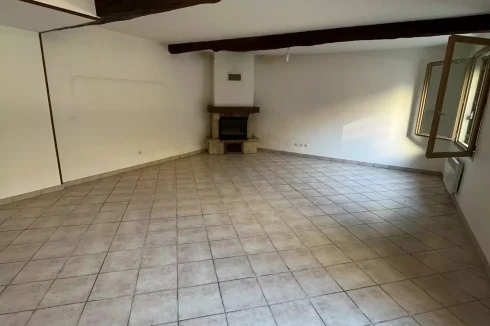
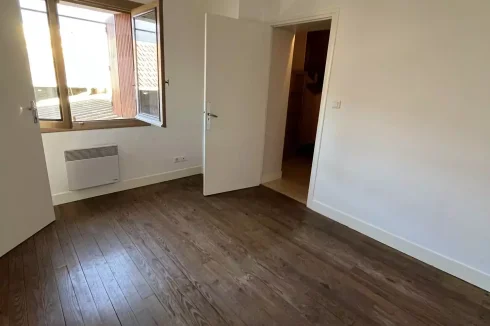
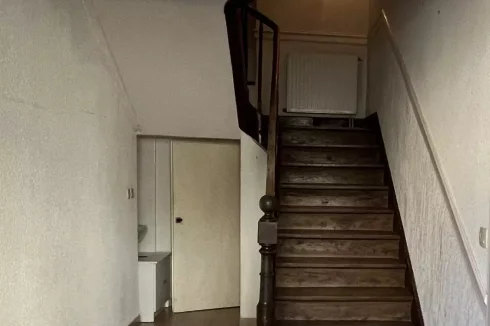
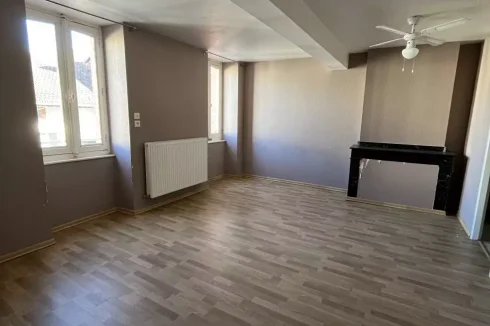
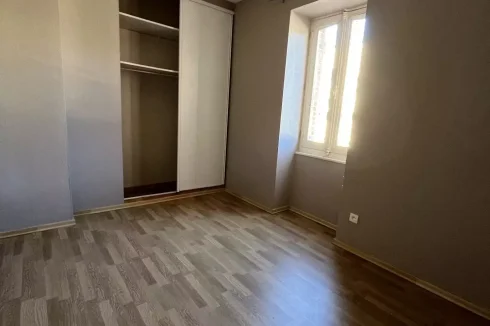
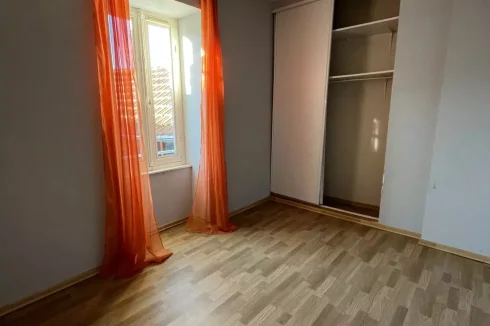
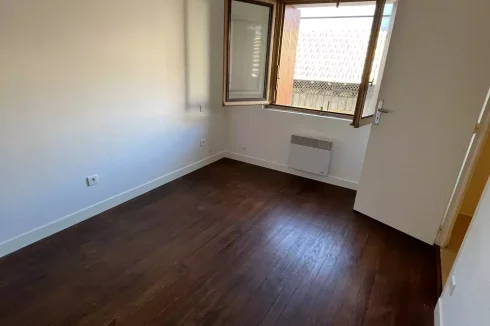
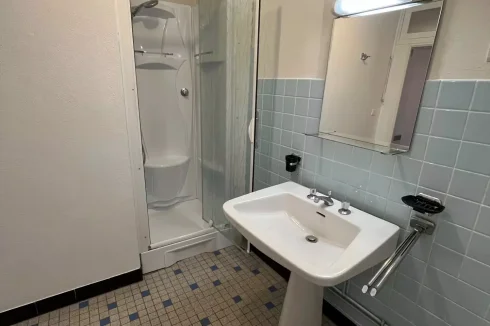

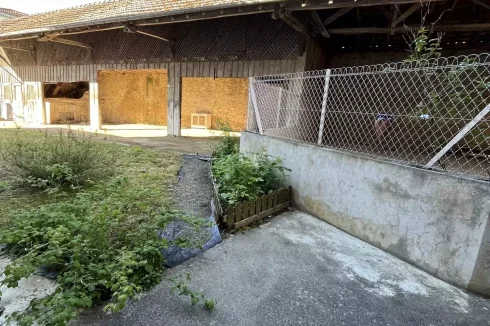
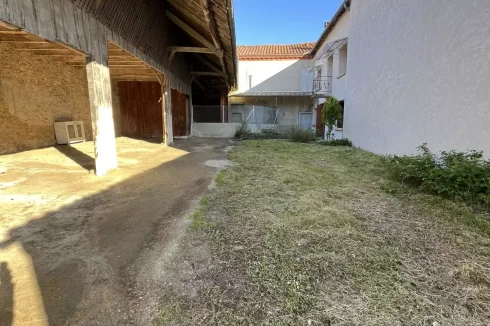

 Currency Conversion provided by French Property Currency
powered by A Place in the Sun Currency, regulated in the UK (FCA firm reference 504353)
Currency Conversion provided by French Property Currency
powered by A Place in the Sun Currency, regulated in the UK (FCA firm reference 504353)